|
|

|
|
|

|

EVERY GREAT CITY HAS ITS ICONIC AVENUE, RICH IN HISTORY AND HERITAGE.
NEW YORK HAS PARK AVENUE.
PARIS HAS AVENUE CHAMPS-ÉLYSÉES...
AND TORONTO HAS UNIVERSITY AVENUE, ITS MOST CEREMONIAL GRAND AVENUE.
WHAT DEFINES THIS LOCATION IS WHAT DEFINES TORONTO.
THIS ADDRESS IS, ELEGANT, VIBRANT AND GRACEFUL.
UNIVERSITY AVENUE IS THE ULTIMATE LANDSCAPE OF SOCIETY, CULTURE, AND COMMERCE.
A radiant 55-storey tower of glass and steel ascends from a glass-jewelled podium to a shimmering crown.
The excitement of the city centre pulses outside your front door.
Welcome to The Residences of 488 University Avenue.
WELCOME TO THE ONLY ADDRESS THAT MIRRORS THE ELEGANCE OF THE GREAT AVENUES OF THE WORLD.
SKYLOBBY - SET TO RAISE EXPECTATIONS FOR URBAN LIVING THROUGH DESIGN DRIVEN SERENITY.
The Residences of 488 University Avenue promises to inspire you. Inside this stunning entrance the stage is set with rich wood panelling, glowing glass walls and sumptuous, eclectic furnishings that seem to magically transport the indoors out and the outdoors in.
SKYCLUB IS WHATEVER YOU WANT IT TO BE. YOUR CHOICE. YOUR LIFE. YOUR STYLE.
Two full floors of light-filled space opening onto the sun-and-swim terrace. The spacious fitness centre, unprecedented in downtown Toronto, will inspire the dedicated fitness enthusiast.
WHERE EXTRAORDINARY LIVING BECOMES EVERYDAY LIFE.
OVER 30,000 SQUARE FEET OF LIFESTYLE AMENITIES REMINISCENT OF THE WORLD'S 5-STAR RESORTS.
| sq ft | |
| Interior Area | 617 |
| Balcony Area | 132 |
| TOTAL AREA | 749 |
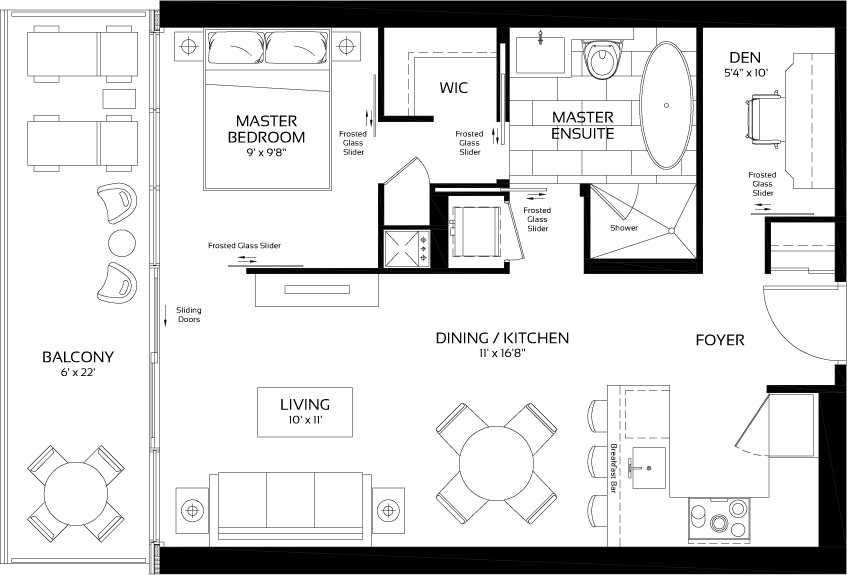

| sq ft | |
| Interior Area | 620 |
| Balcony Area | 66 |
| TOTAL AREA | 686 |

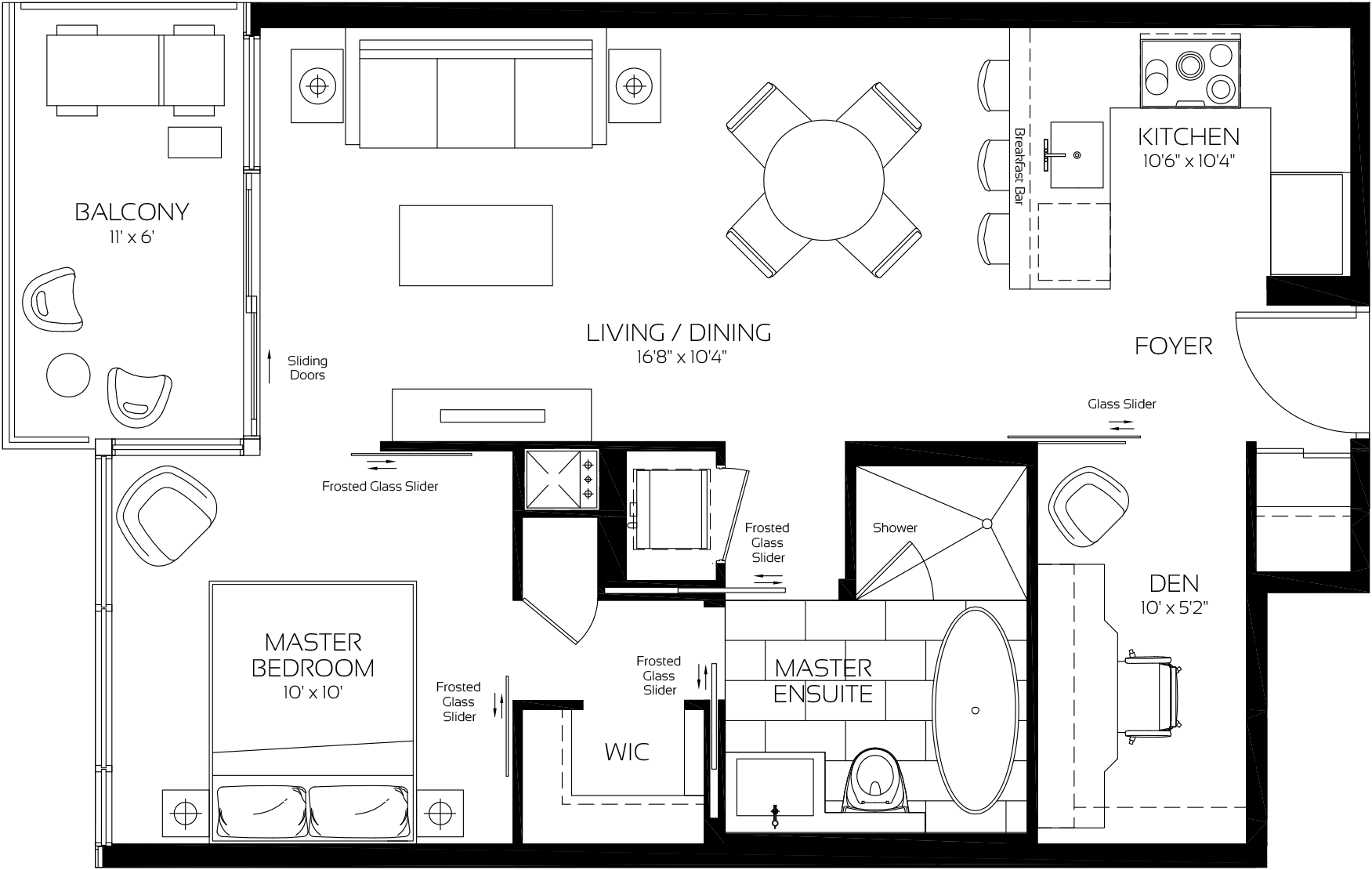
| sq ft | |
| Interior Area | 649 |
| Balcony Area | 66 |
| TOTAL AREA | 715 |


| sq ft | |
| Interior Area | 674 |
| Balcony Area | 66 |
| TOTAL AREA | 740 |
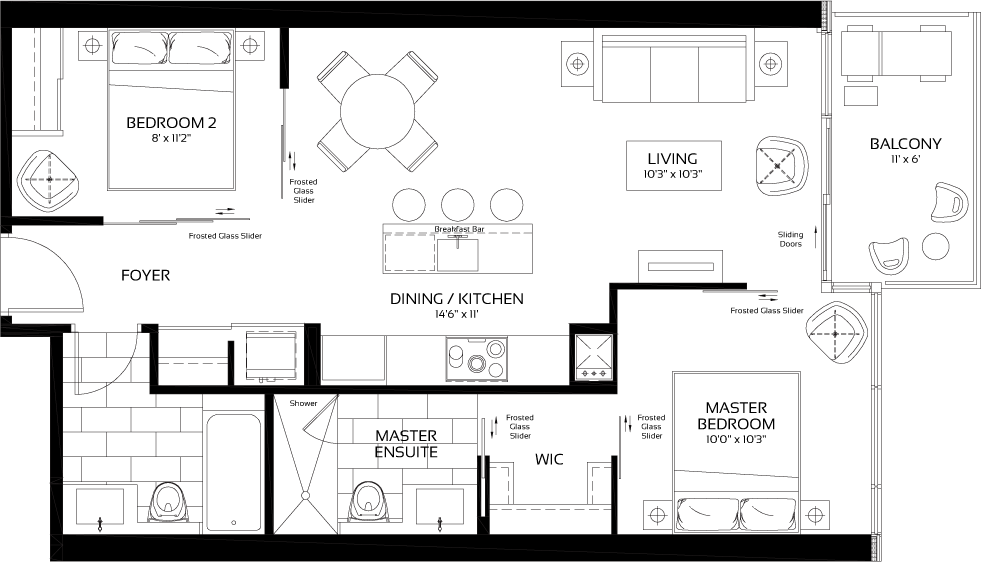

| sq ft | |
| Interior Area | 689 |
| Balcony Area | 115 |
| TOTAL AREA | 804 |


| sq ft | |
| Interior Area | 986 |
| Balcony Area | 130 |
| TOTAL AREA | 1116 |

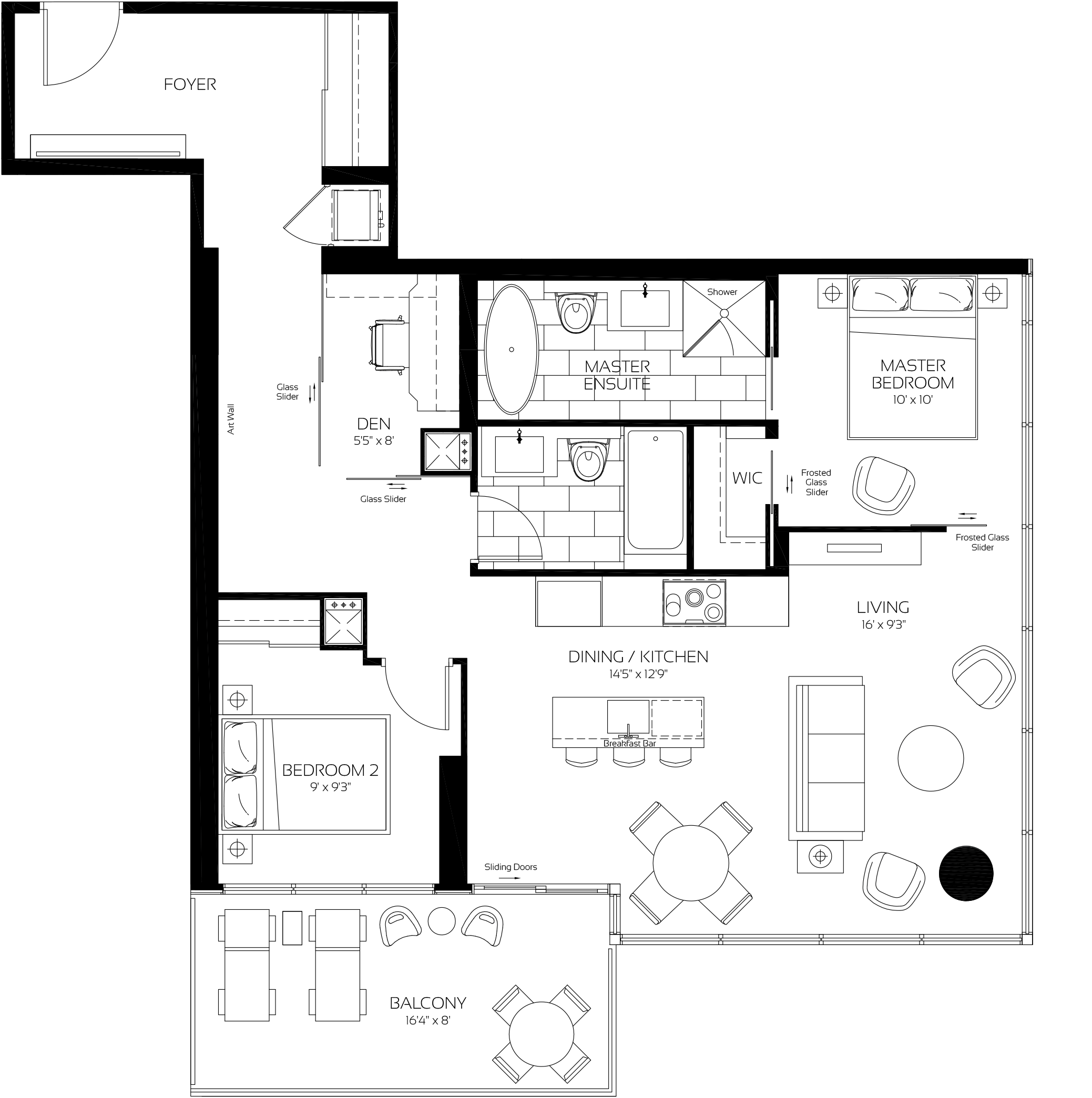
| sq ft | |
| Interior Area | 1042 |
| Balcony Area | 180 |
| TOTAL AREA | 1222 |
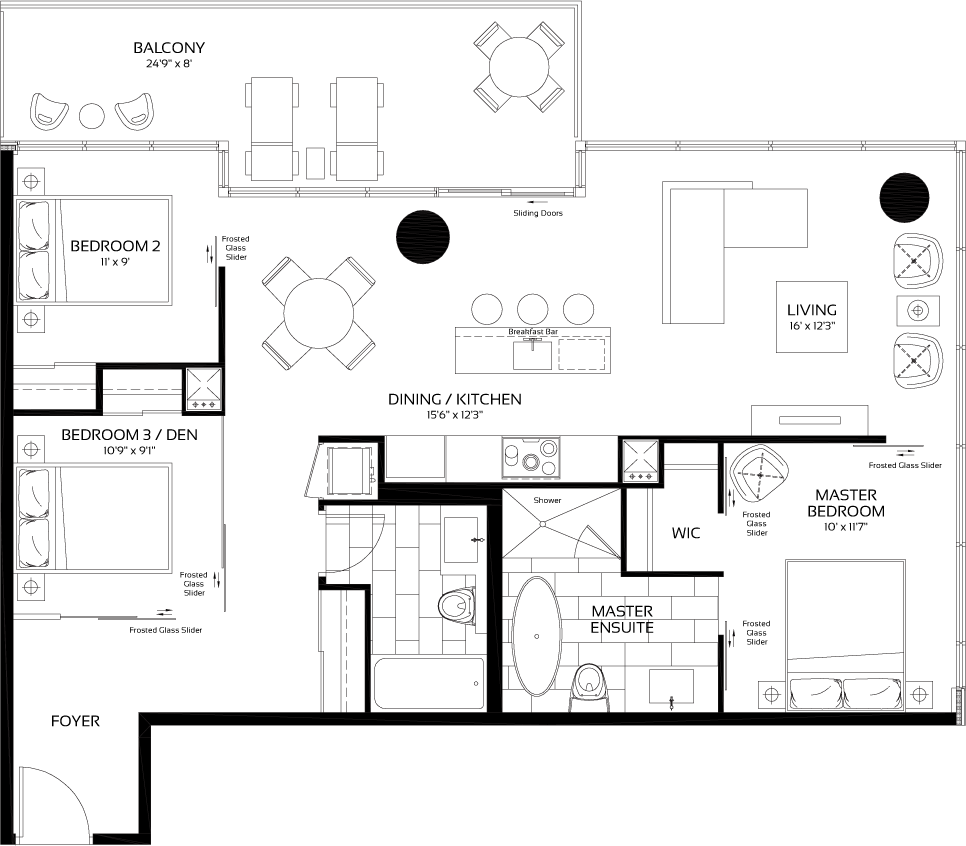

| sq ft | |
| Interior Area | 1075 |
| Balcony Area | 165 |
| TOTAL AREA | 1240 |
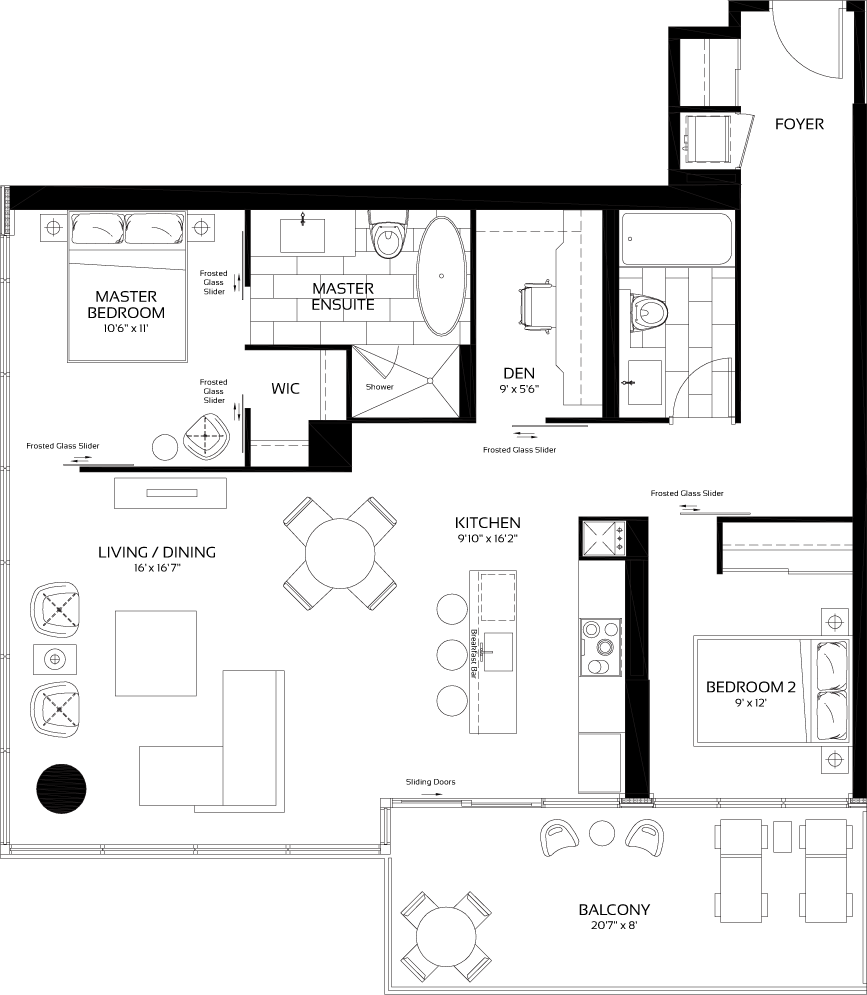

| sq ft | |
| Interior Area | 1136 |
| Balcony Area | 185 |
| TOTAL AREA | 1321 |


| sq ft | |
| Interior Area | 1620 |
| Balcony Area | 273 |
| TOTAL AREA | 1893 |
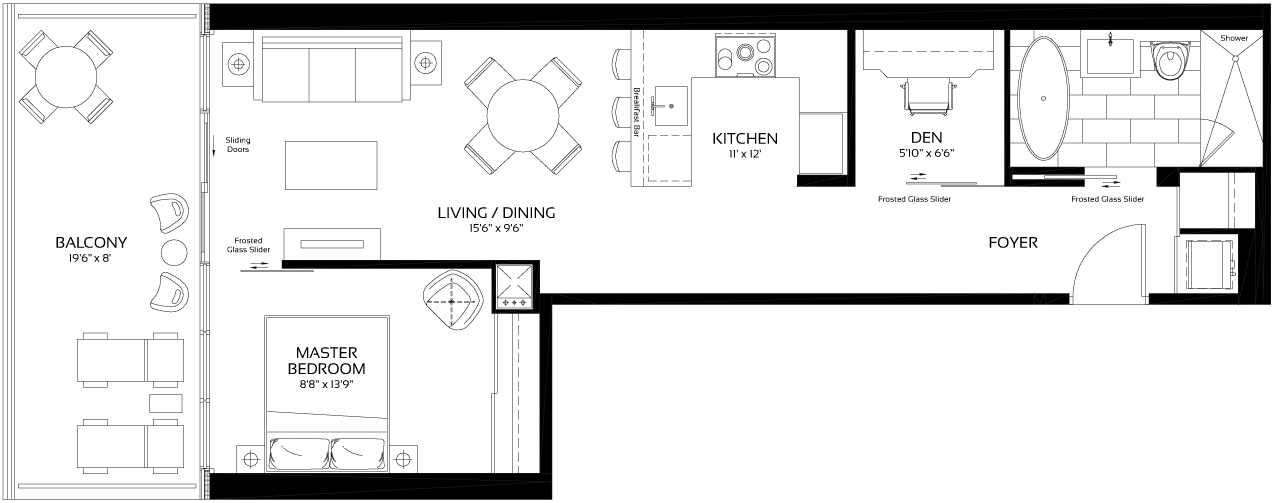

INSPIRED CONTEMPORARY SPACES UNITE A LOVE OF WATER, THE OUTDOORS AND CREATIVE LIVING.
AT THE RESIDENCES OF 488 UNIVERSITY AVENUE THE ART OF LIVING HAS BEEN RAISED TO NEW HEIGHTS.
THIS IS YOUR HOME, YOUR RETREAT.
WE CALL IT PERFECTION PERFECTED.
Each residence combines the richness of sophisticated design with the serenity of modernism, offering you tomorrow’s urban lifestyle today. These spectacular condos boast beautiful layouts, rich colours,
floor-to-ceiling windows, oversize terraces and impeccably detailed
finishes evoke the allure of sun and water. Unlock your front door and the world melts behind you.
WHERE TORONTO'S ARTS, FASHION AND BUSINESS DISTRICTS INTERSECT, AT THE CENTRE OF IT ALL IS UNIVERSITY AVENUE.
WHAT DEFINES THIS LOCATION IS WHAT DEFINES TORONTO.
A DISTINCTLY URBAN LOCATION – UNLIKE ANY OTHER.
Located in the heart of downtown Toronto, The Residences of 488 University Avenue offers a host of diversions just beyond the front entrance – an array of fashion boutiques, cultural and entertainment venues, specialty markets, coffee shops and some of the city’s hottest restaurants.
The Residences of 488 University Avenue brings the best of both worlds
into perfect balance. An exciting new address in the epicentre of
Toronto. A magnet for style-conscious condo connoisseurs.
Savour all that this great city offers with convenient subway access to the St. Patrick subway station directly from within the tower.
OPTIONS ARE MADE ENDLESS WITH DIRECT SUBWAY ACCESS AND THE UNDERGROUND PATH.
Explore the vast city with immediate subway access to the Yonge-University-Spadina line directly from inside the tower. You are also within walking distance of the University of Toronto, arts and entertainment, chef-driven restaurants, artisanal bistros, and a variety of shops and boutiques.
The Podium - AN UNRIVALLED FUSION OF ART, ARCHITECTURE AND DESIGN.
IT FEATURES A SPECTACULAR 50 FOOT-HIGH ATRIUM INCORPORATING THE GRAND RESIDENTIAL LOBBY, LIFESTYLE RETAIL, AND SIGNATURE RESTAURANT.
An unparalled podium emerges on University Avenue. Timeless architecture and world-class design come together harmoniously to embrace the streetscape in a scintillating manner.
Discover the glorious resonance that surrounds where you live and how you live. The podium is a truly enchanting glass-jewelled promenade.
Amexon is widely recognized as being one of the more prominent real estate development groups in Toronto. Amexon Development Corporation is synonymous with building excellence and client satisfaction for over 35 years.
Amexon brings their highly successful expertise, extraordinary vision and lifetime passion for great design to this luxury residential development. With The Residences of 488 University Avenue they are creating a unique world-class residence in collaboration with a carefully selected team of award-winning designers, architects and construction managers.
Deni Poletti is a founding partner of CORE Architects. Deni's commitment to excellence has played a leading role in establishing the firm's high standards of architectural design.
Deni's extensive portfolio includes multi-residential, retail, recreational and hospitality projects featured in numerous publications.
CORE has also won over twenty-five architectural and interior design awards.
Has a fusion of experience and creative vision for what is coming next in Interior Design. The internationally recognized design studio has won over 250 awards for interior design in condominium developments, hotels, restaurants, retail, nightclubs, exhibits, showroom and office projects. Having been named Designers of the Year five times, they are a firm of 32 very talented and passionate people.
With a vast portfolio of condominium projects throughout Toronto and abroad, their focus has remained fixed on providing innovative design that proves profoundly functional. II BY IV is creating that magical feel at The Residences of 488 University Avenue, demonstrating an inspired interpretation of current and emerging consumer attitudes and expectations.
Has functioned as a development and construction manager in the high-rise condominium construction industry throughout Canada and the U.S. for over two decades. The Toddglen team has overseen the completion of over 30,000 residential units and more than two million square feet of commercial space. Toddglen brings together all the skills and talents necessary to build not only remarkable projects but continuing client loyalty and confidence.
THE PRESENTATION GALLERY IS NOW OPEN.
The Presentation Gallery is located at 393 University Avenue and is open 7 days a week from 10 am to 8 pm.
Tel: 416-252-3000
Email: info@488university.com
The Residences of 488 University Avenue, Amexon Development Corporation and its associated developments believe strongly that every person has the right to privacy. When visiting our websites or registering at our sales offices, The Residences of 488 University Avenue collects personal information from individuals with a commitment to the protection of individual privacy. The Residences of 488 University Avenue asks for and maintains information on its visitors and clients to provide a better, more personal experience and to promote special offers. The Residences of 488 University Avenue has taken measures to protect the security and confidentiality of personal information.
The Residences of 488 University Avenue is committed to protecting your privacy and to complying with the Personal Information Technology and Electronic Documents Act ("PIPEDA"). We will not sell or trade any of the information accumulated throughout the course of business about registrants, web visitors, clients or other contacts to any third parties.